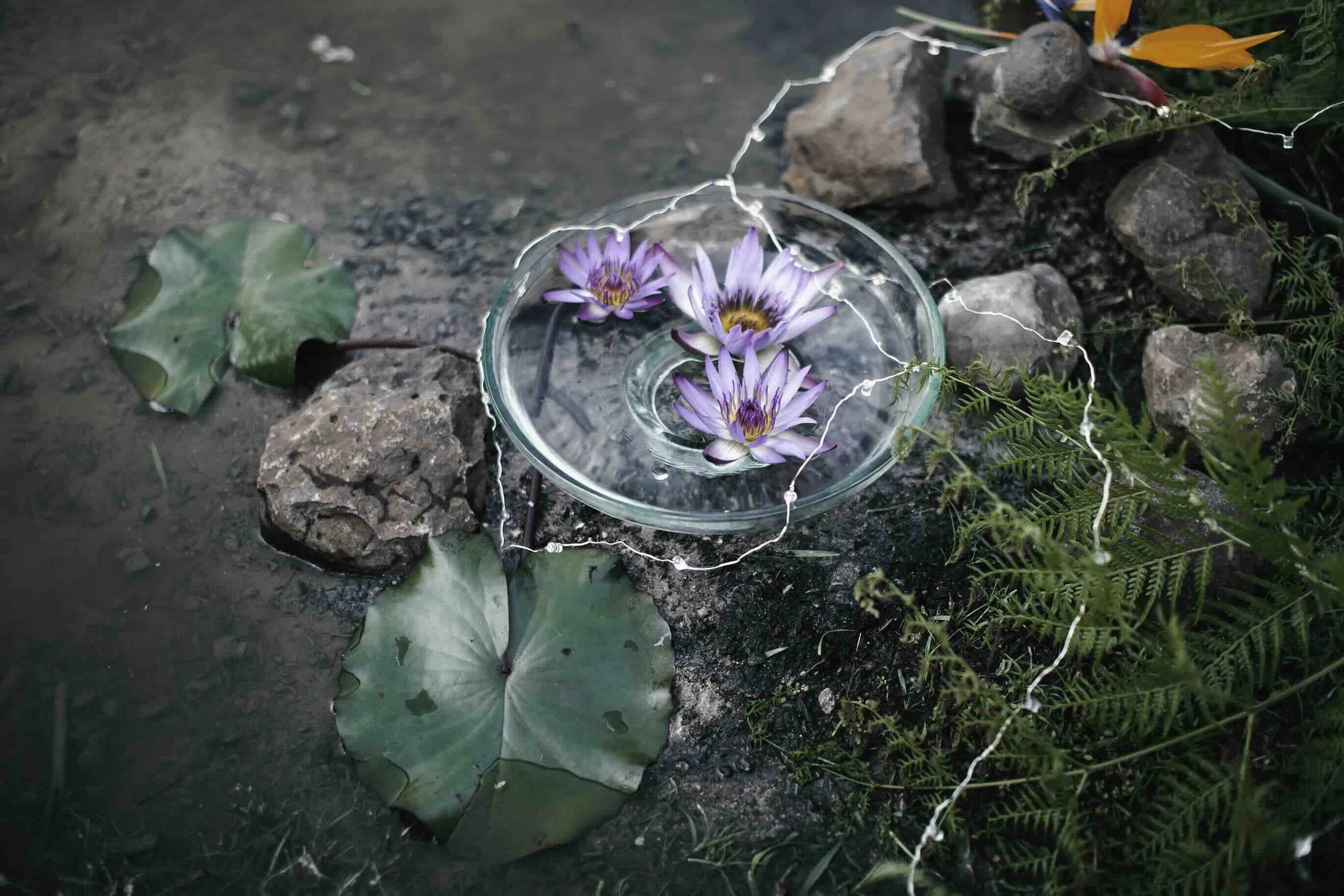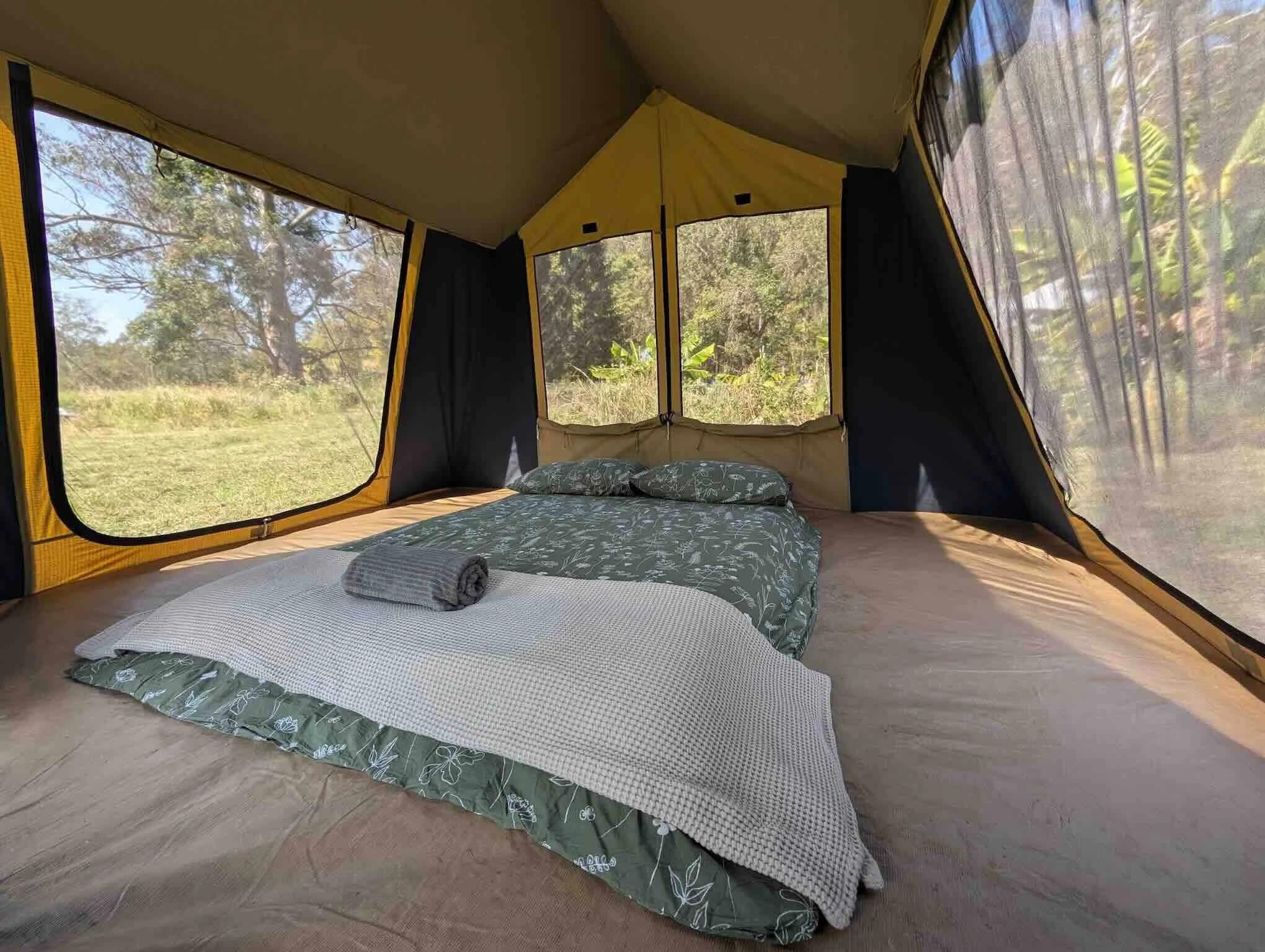Arcoora is a unique sanctuary to host groups and individuals devoted to earth-arts and social change.
Who is it for?
Our offering is ideally suited to, though not limited to, groups and individuals working on:
Team-building
Mentoring and youth work
Community and Village-mindedness
Mind-body practices
Nature connection
Social change and arts activism
Artist and writers retreats
Regenerative land management
Forest regeneration
Permaculture, biodynamics, successional agroforestry
Cultural rite of passage and celebrations
Appropriate Technologies
Indigenous studies
Wisdom Schools
Our facilities
The existing infrastructure has been inherited from our Buddhist predecessors, originally developed by Siddhartha’s Intent Australia. The rustic buildings include the ‘Gonpa’ (temple), a large commercial kitchen and dining hall, dormitory accommodation for up to 25 people, several small cabins and a comfortable and modern retreat accommodation suitable for teachers and facilitators. The campground includes basic toilets and showers and can accommodate 40 campsites.
THE GONPA
- Hall and Temple Space -
Floating amongst the tall eucalypts on the edge of the rainforest, ‘The Gonpa’, formerly the Vajradhara Gonpa, was built for the purpose of meditation and teachings in the Khyentse Lineage, which is part of the non-sectarian Rimé lineage of Tibetan Buddhism. Translating as ‘temple’ or ‘shrine’, the architecture of this 10 x 20m hall invites the forest in for liminal experiences of nature and the sacred. Some say that the hundreds of thousands of hours of meditation that has occurred here is tangible, and we have been told by a local Gulibul custodian that the land here has always been a ‘spiritual university – a place of wisdom and learning’. The Gonpa is a widely revered temple of historical significance and is dearly treasured.
10 x 20m hall with timber floor boards
Glass windows and fully opening double doors on three sides (east, north and south)
Small kitchenette and storage room
Small Library with many books on topics ranging from ecological to esoteric
West facing wall is clear for projection, decoration or other forms of presentation
Cushions, chairs and trestle tables available
Shelves for bags, water bottles etc
Projector, LED TV and sound system available for hire
Nearby amenities block with 2 composting toilets and shower
HEARTH
- Kitchen and Dining -
Heart and Home - the fire is in the belly and the belly is fed here, in our warm and friendly kitchen and dining building. Large custom-made timber dining tables bring everyone together to share mindful meals, prepared by a caterer of your choosing, or we can refer you to some of our favourite kitchen witches who specialise in wholesome meals made with locally sourced and seasonal produce.
Kitchen:
Fully equipped commercial kitchen
Walk-in pantry
Walk-in Cool room and large chest freezer
6 gas stoves and large oven
Stainless steel preparation and serving benches
3 deep sinks and one hand washing basin
2 outdoor sinks for guest dish-washing
Food processor
Commercial blender
Dining and Common Area:
5 large wooden tables seating up to 60 people
Wood fire heater
Couches and bean bags
Deck with outdoor seating and daybed
Outdoor fire area with 4 benches and cut log seats
Outdoor BBQ with gas burner
TREAD LIGHTLY
- Guest House and Bathroom Block -
The Guest House rooms have high ceilings, natural ventilation and sky lights for solar passive design. The 9 rooms provide accommodation for up to 28 guests and will be opened up for up to 36 and a possible 48 guests in the future. The large verandah provides shelter in all weather and a place to hang laundry and rest your muddy boots.
Dorms:
4 x 4 bed shared rooms
2 x 2 bed shared rooms
1 x semi-private room with queen bed
3 x private rooms with queen beds
Wool quilt, pillow, quality cotton linen and towel provided
Bed map available on request
Bathrooms:
1 x standard flush toilet
1 x wheelchair accessible flush toilet
3 x standard showers
1 x wheelchair accessible shower
4 x bathroom basins with mirrors
CLOSE TO NATURE
- Campground Accommodation -
Here is a light-filled clearing in the forest, where the passage of your days will dance with the sun and celestial bodies above. Surrounded by rainforest gullies and framed by our mountain peak home, our camping ground feels like a field at the edge of civilisation, and the edge of the wild.
Approved for up to 40 campsites
Amenities block with 2 showers and 2 compost toilets
Bush access for outdoor activities
QUIET RETREAT
- Cabin Accommodation -
Bower House
This recently renovated cottage is usually allocated as the teachers quarters. It is located in close proximity to the Gonpa and kitchen.
Full kitchen
Bathroom with bath/shower, toilet and sink
Small private room with a queen bed
Medium private room with a queen bed
Private verandah
Bodhi Hut
The Bodhi Hut was built to accommodate visiting Llamas’ and Buddhist teachers hosting meditation retreats. It is a quaint little hut, small in size but large in character. It is located adjacent to the Gonpa and near to the kitchen, making it a great retreat or sleeping quarters for facilitators or kitchen staff.
1 bedroom with a queen bed
Mini bathroom with shower and toilet
Kitchette with a kettle
Cosy sitting area that can host another single bed
Private verandah
Lake Kuti
The kutis are our cuties. Tiny one bedroom cabins with a verandah, this kuti looks west across the dam and towards the sunset. This Kuti receives plenty of natural light and will be an immersive experience of camping in nature, only with solid walls.
Forest Kuti
The Forest Kuti is located close to the Djedi Village and on the northern boundary of the retreat grounds, facing north towards the forest. Similar to the Lake Kuti but with a more introverted ambience, this Kuti is in a shady position and has a fantastic view of the mountain peak behind.
The Octagon
The Octagon offers a private space for writing, meditation, art and reprieve. A humble, self-contained accommodation for one or two people, this cabin is currently being renovated and will be available in 2025.
The Mudbrick Apothecary
Currently in disrepair, we hope to restore this special half-moon mud-brick house to its potential glory. We envision a planty-apocathary where humans and plants weave forest magic for well-being of all beings.
Djedi Village
Djedi village is made up of 2 small cabins with seasonal bell tent camping . This zone caters for the Djedi program participants away from the main retreat grounds. Djedis eat here, sleep here, hold circle space by the campfire and rest and play here.
Djedi HQ
Tucked away on the edge of the rainforest gully is a small two-bedroom cabin currently occupied by our Djedi program facilitator and team members.
The Three Sisters Cabin
The Three Sisters Cabin is currently occupied by our long-standing caretaker, bee-keeper, alternative technologies enthusiast and elder. You will see his tools and gardens sprawling out from his tiny home. The Three Sisters cabin faces North towards our most arable land, planned as our market garden to grow food for the kitchen. Hence the name ‘Three Sisters’
TOUCHING GRASS
- Outdoor Shelters -
We have a large 10m x 15m stretch tent available for hire, it fits beautifully on the grass at the base of the temple driveway and creates a stunning outdoor covered area. In addition we have a number of freestanding tarp structures for hire that can be erected anywhere on site to create more sheltered workshop spaces.











